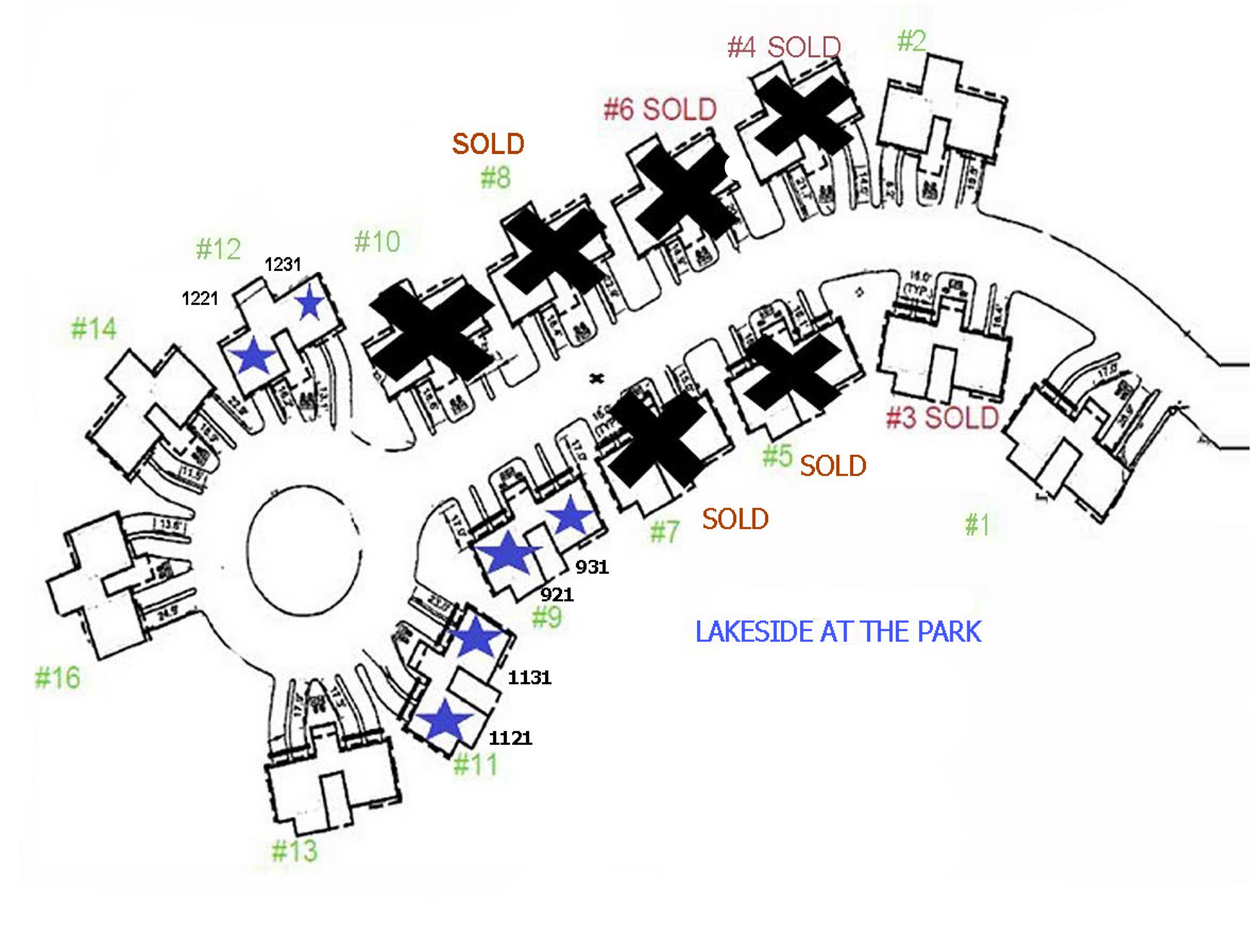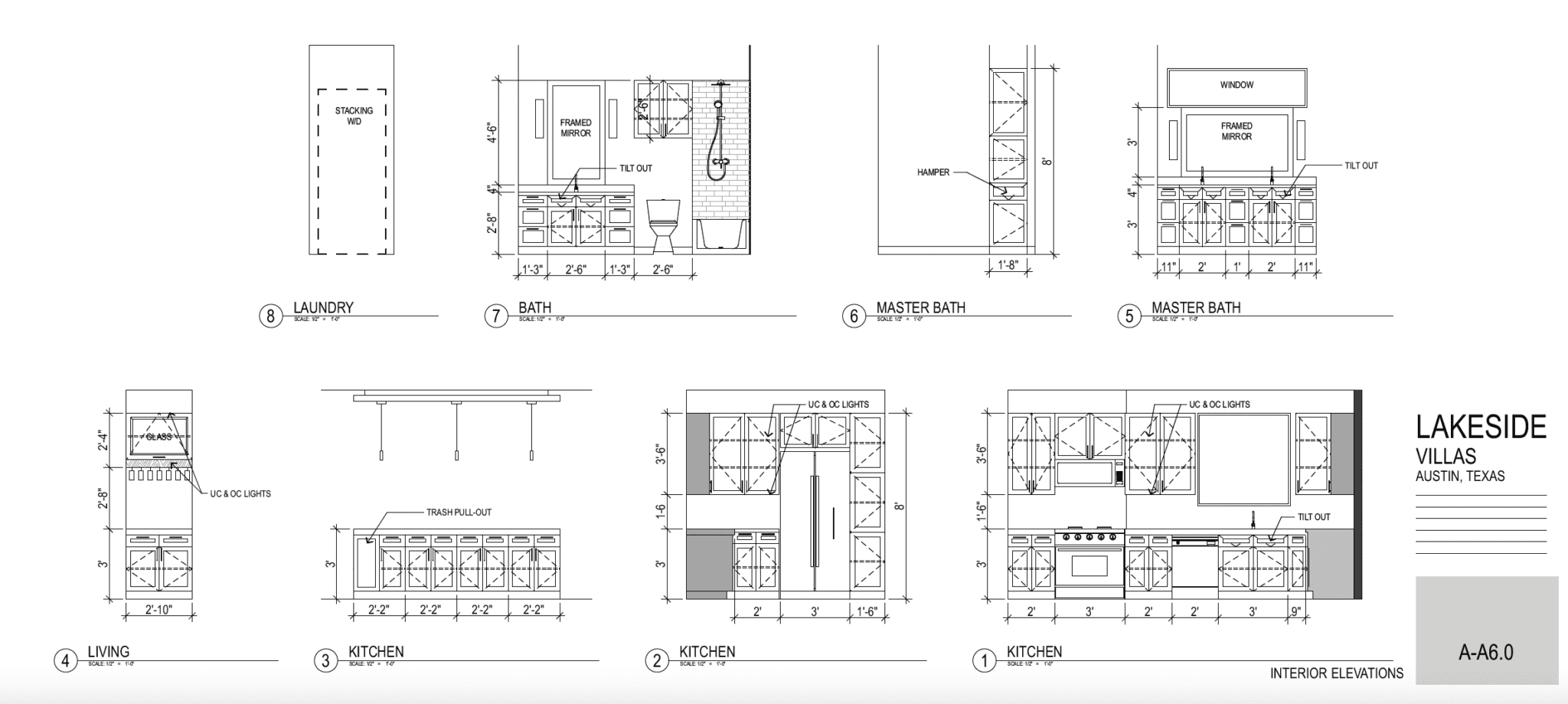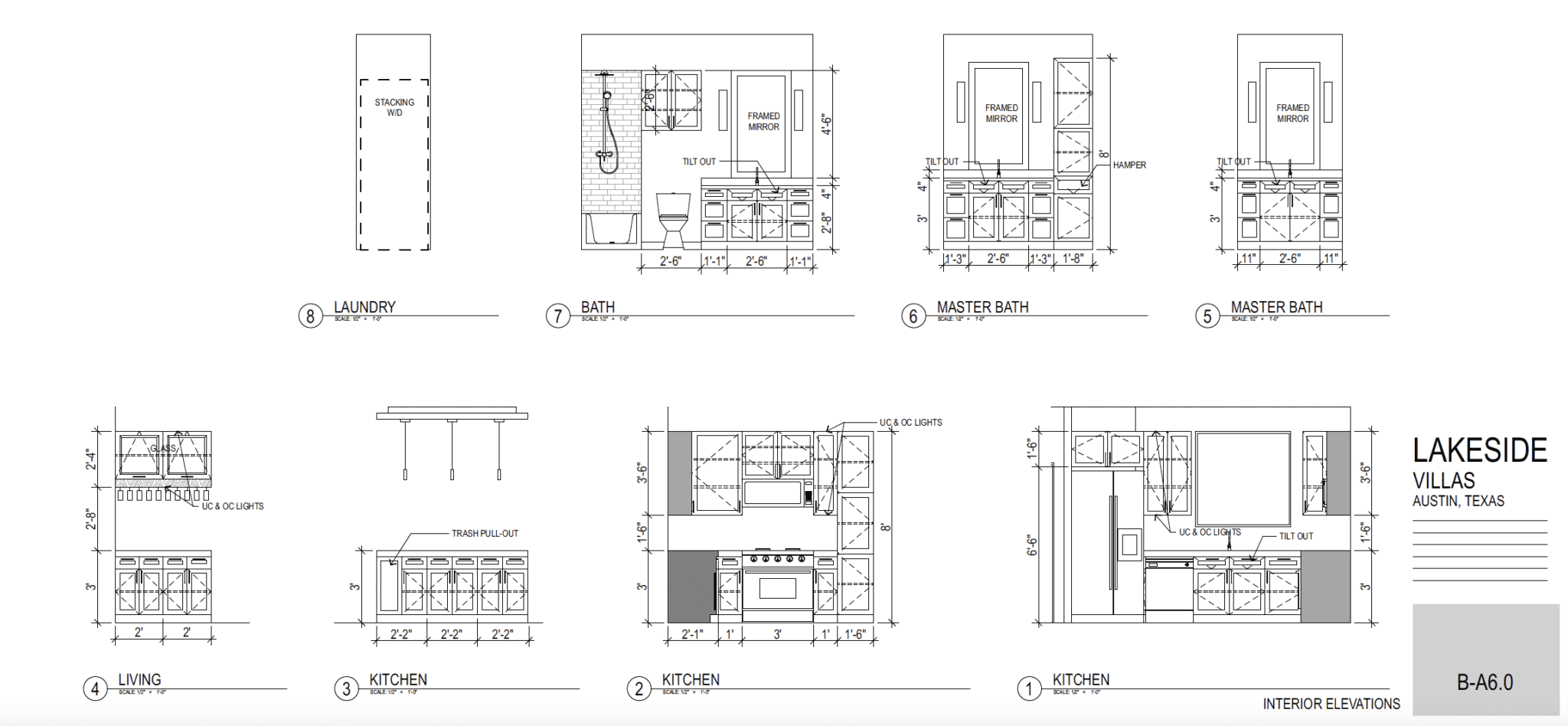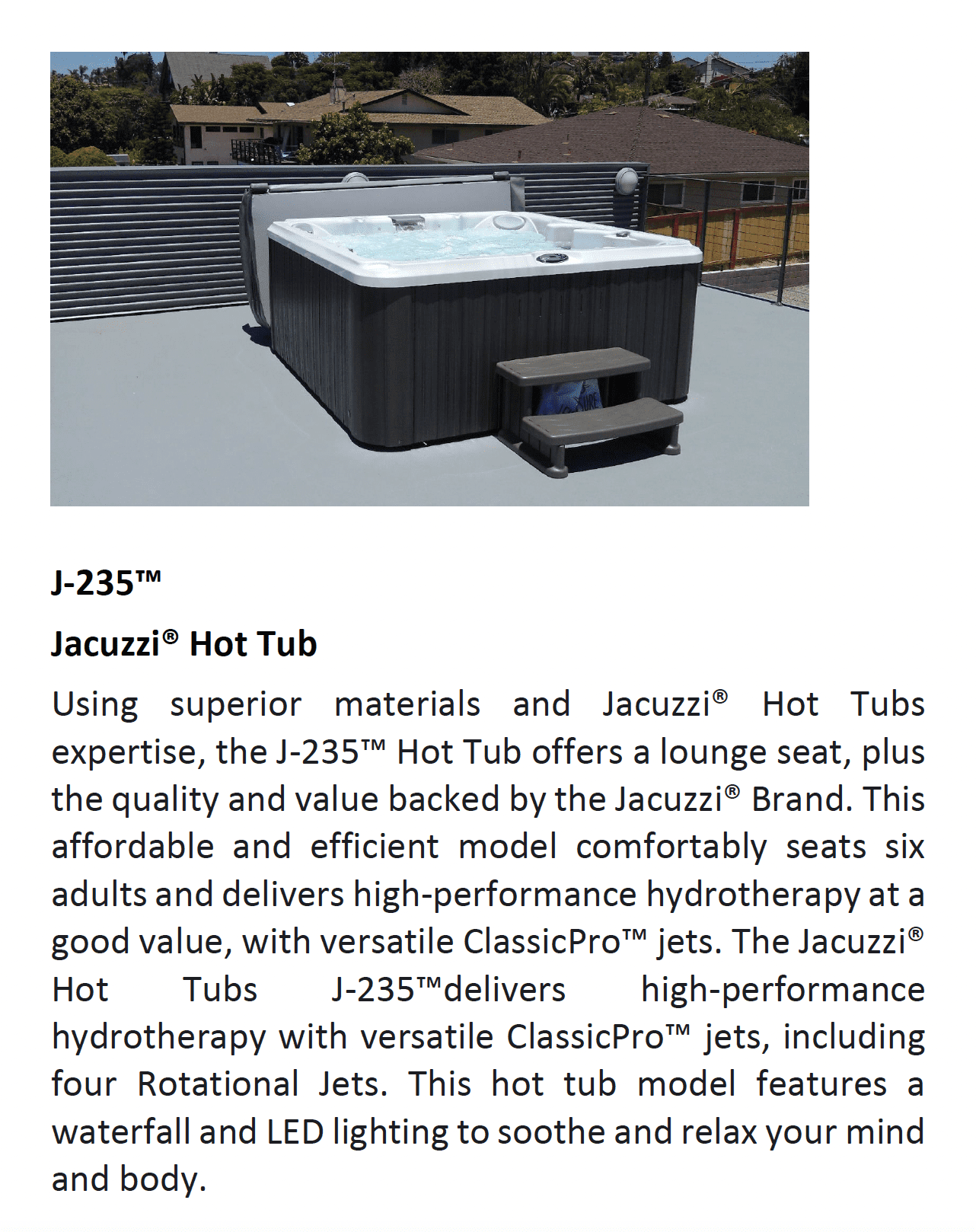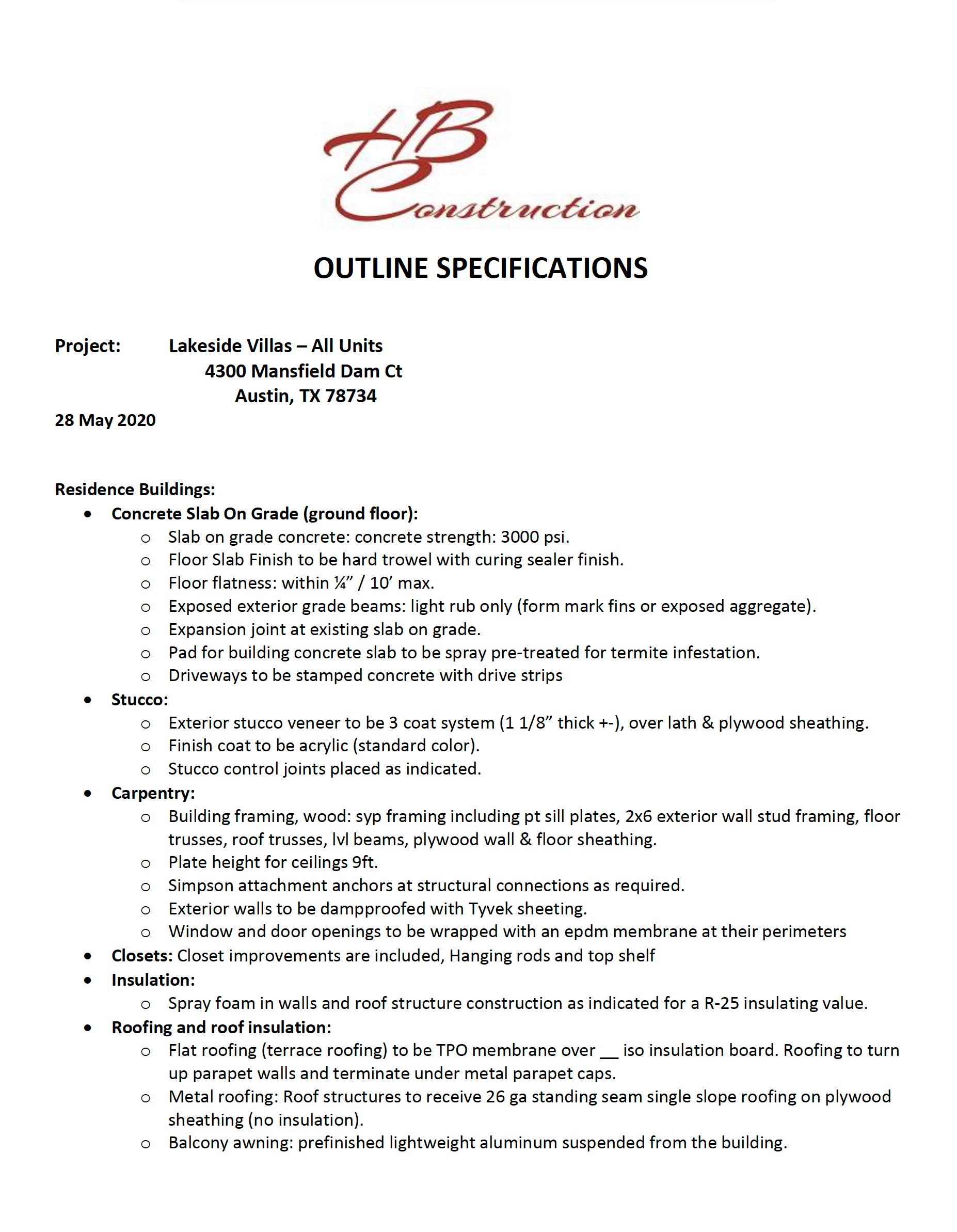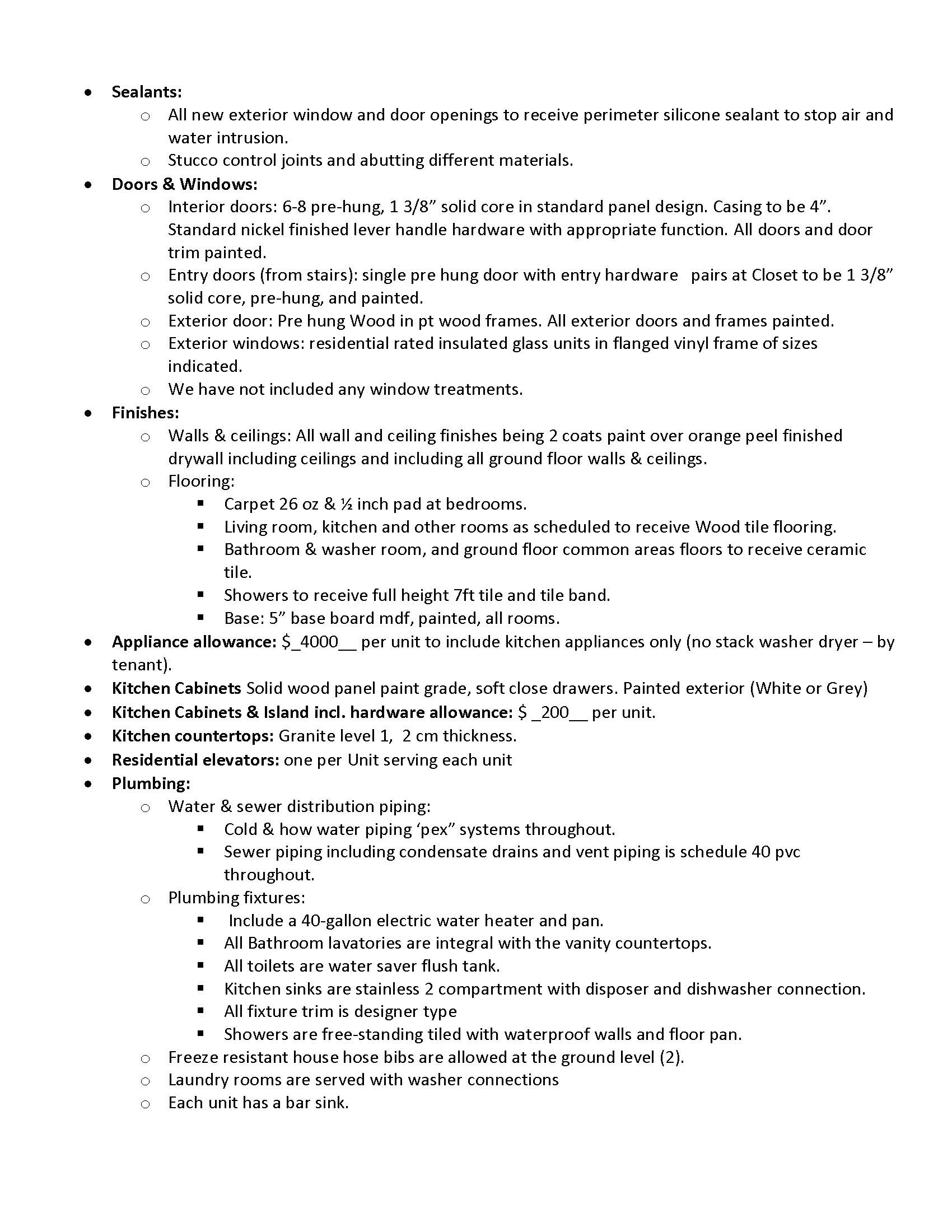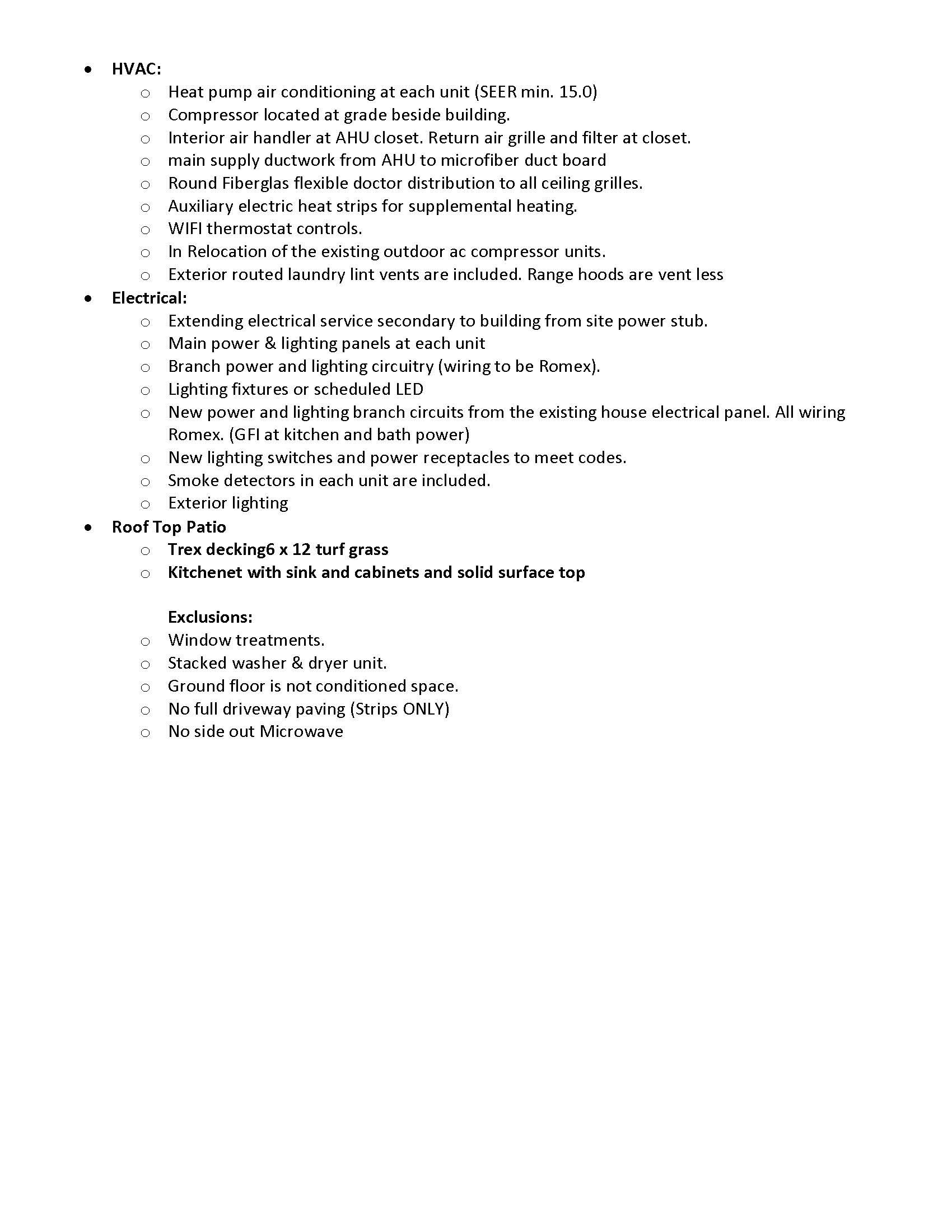PHASE INFORMATION
PHASE INFORMATION
Lakeside at the Park is a luxury condominium community of condos that are NOT side by side duplexes. The living space for each of these gorgeous condos is laid out all on their own levels, similar to a New York City Flat. After reading through all the material feel free to email me any questions you might have. Thanks!
Lakeside at the Park is a community of 15 buildings and 30 condominiums. Each and every condo has its own private rooftop patio and private elevator. Each condo has a storage room and an oversized 2 car garage. Floor plan “A” will be used for buildings # 1, 5, 7, 9, 11 and 13. Floor plan “B” will be used for buildings # 2, 8, 10, 12, 14 and 16. We currently have 16 condos left to be sold/released sometime in 2023.
Upon entering the condo, you will find all of the living space is on one level. These condos look like they are side by side duplexes, but they are not. The condos that end in the numbers 21 are the lower-level units and the units ending in 31 are the upper- units. The building has 4 floors total. There is a private hallway with access to a private elevator and private garage on the first floor as well as a common area with storage rooms and stairs going up to the residence levels, which are located on the 2nd and 3rd floors and private rooftop patios are located on the 4th floor.
In order to reserve a condominium a $10,000 refundable reservation deposit is required along with a prequalification letter and a signed reservation agreement. After signing a reservation agreement, the buyers will then move into the contract phase where they make their design selections. Once selections are made, the contract signing will be scheduled and executed. At that time a $15,000 contract deposit is due along with funds for half of the upgrades selected. At the time of closing a $5000 capital contribution is required and will go to the HOA capital contribution fund, which is a savings account for the condominiums to ensure proper funds are available for necessary maintenance in the community.
In addition to the information above we would like to point out that the photos that are on the MLS and on the website are taken from condo #331, that is where the former model was located for phase 1. Floor plan “A” was used to build this condo.
Below are 3 videos to see the community from an aerial viewpoint, a video walk-through and the MLS listing for # 531 which is the same floor plan as #921.
Here are the MLS listings links
#921,
#931,
#1121,
#1221,
#1231
Lastly, Mansfield Dam Park is 1500 yards from the entrance to our community. Mansfield Dam Park offers picnic areas, swim coves, fishing spots, the largest public boat ramp on Lake Travis and a large scuba diving park! Below is a link to the park information. Membership is $80 annually.
Additional information can be found at www.lakesideatthepark.com and by visiting our Facebook page @LakesideatthePark
We also can refer you to several great lenders that can help with the pre-qualification process if needed.
Thank you so much for visiting us today and please let us know if you need any additional information.
